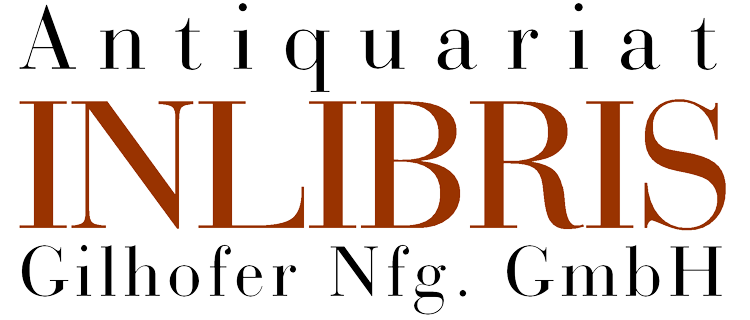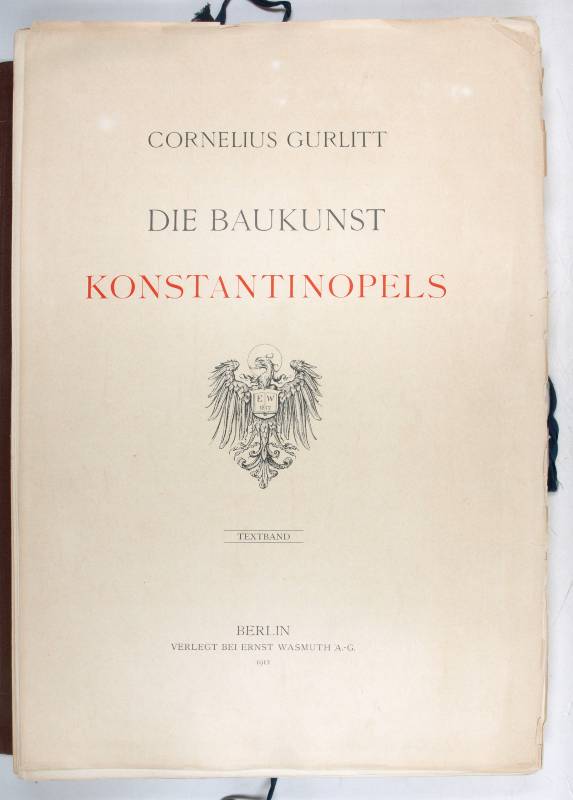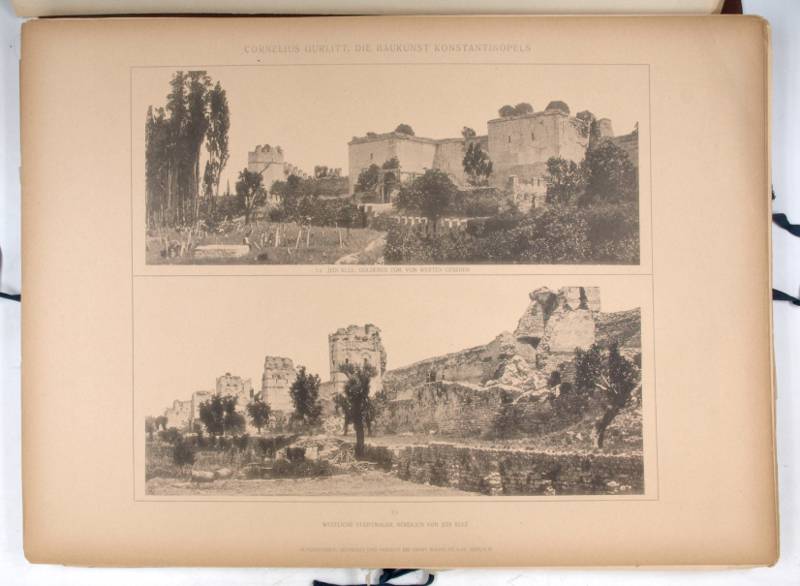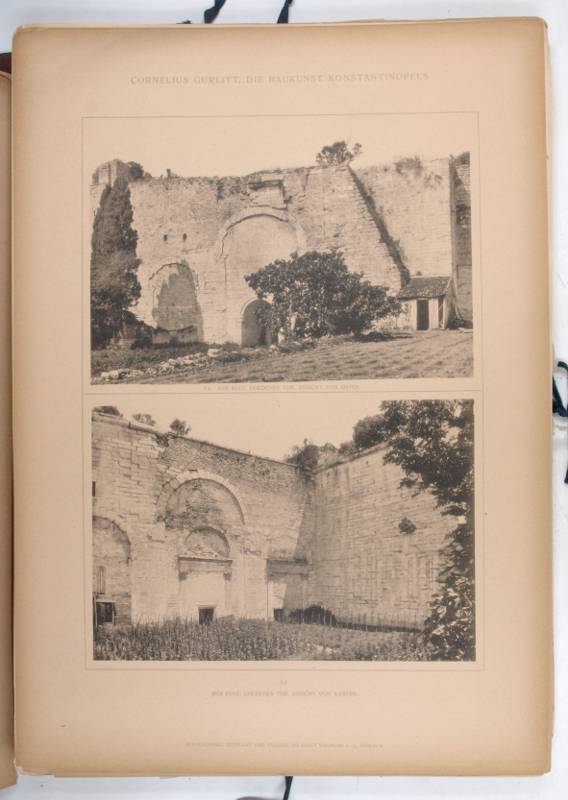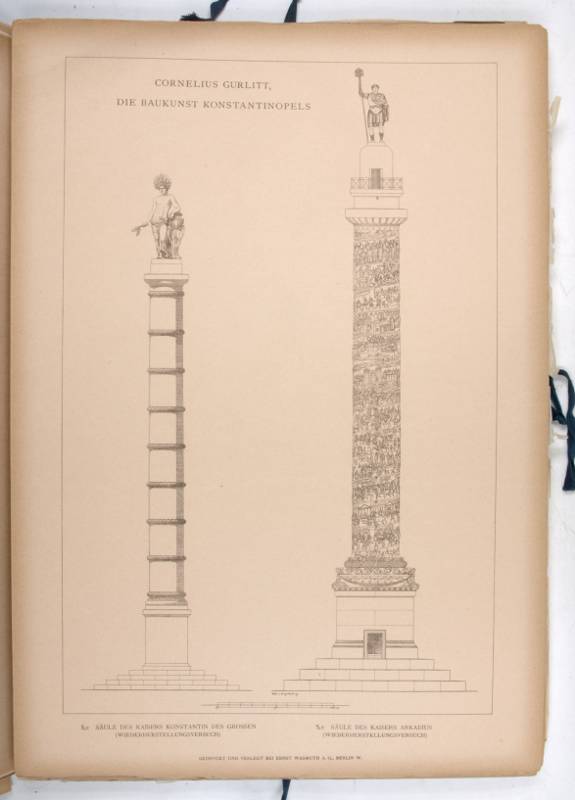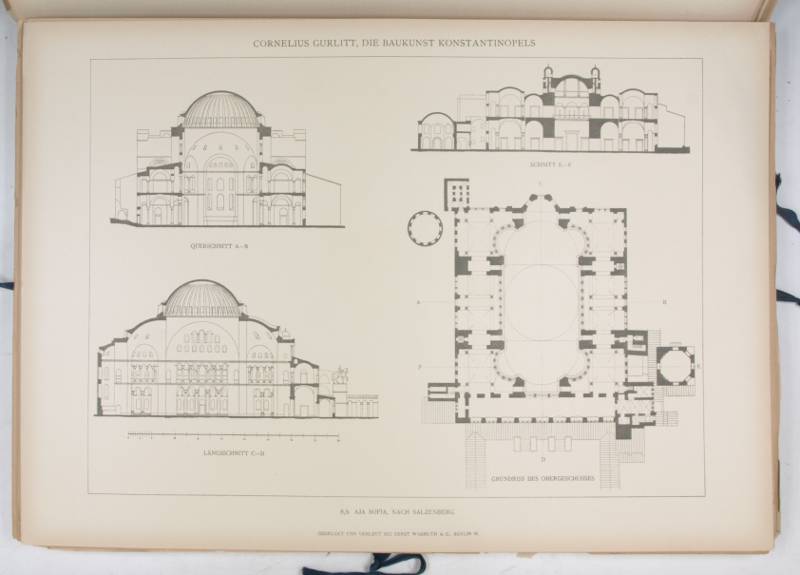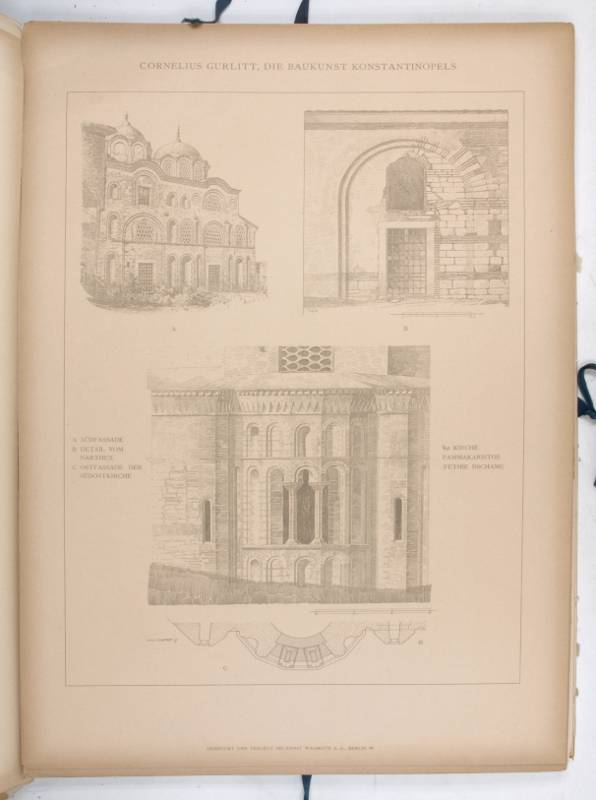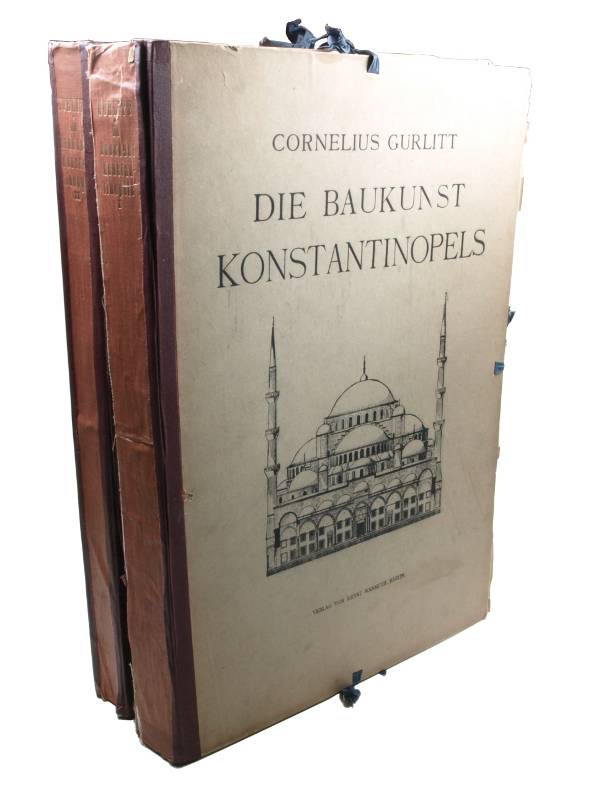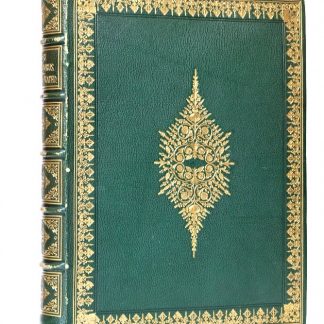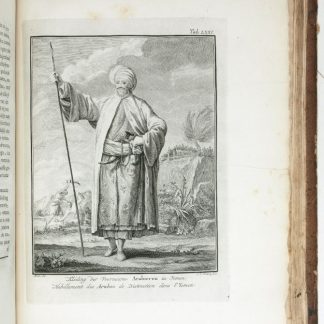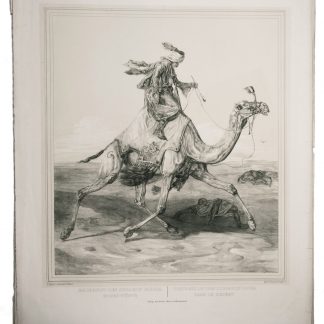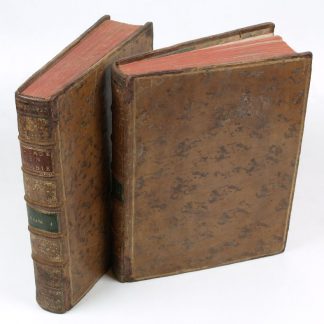Seminal work on the architecture of Constantinople
Die Baukunst Konstantinopels.
2 vols. Elephant folio. 112 pp. 224 text illus. (some in colour), 204 plates (numbered 1-205, nos. 204-205 forming one double-page plate; 7 double-page; 2 coloured), showing photographs, measured drawings, ground plans, etc. Loose as issued in original board portfolio.
First edition; rare. An important survey of the architecture of Constantinople, concentrating mainly on religious buildings. The extensive scope covers the major mosques of the Ottomans, as well as Topkapi Palace, the Hagia Sophia, Hagios Theodoros and the Byzantine land walls. The plates depict interior and exterior views, architectural details, street scenes, plans, and elevations. A panoramic and comprehensive overview of many centuries of architectural evolution in Istanbul.
Very scare, and virtually impossible to obtain: the last copy at Sotheby's sold for £13,150 in 2002. The only other copy available in the trade has library stamps on every plate.
Some plates evenly browned (as usual); a few plates a bit frayed. Spines repaired with tape.
Atabey 545. The Ottoman World II, Cat. Sotheby's, 28 May 2002, lot 537. Not in Blackmer.
