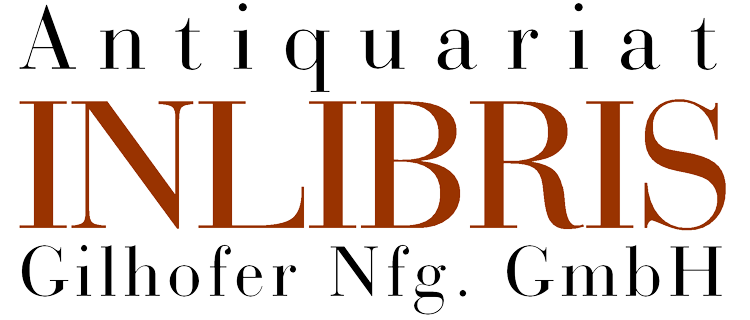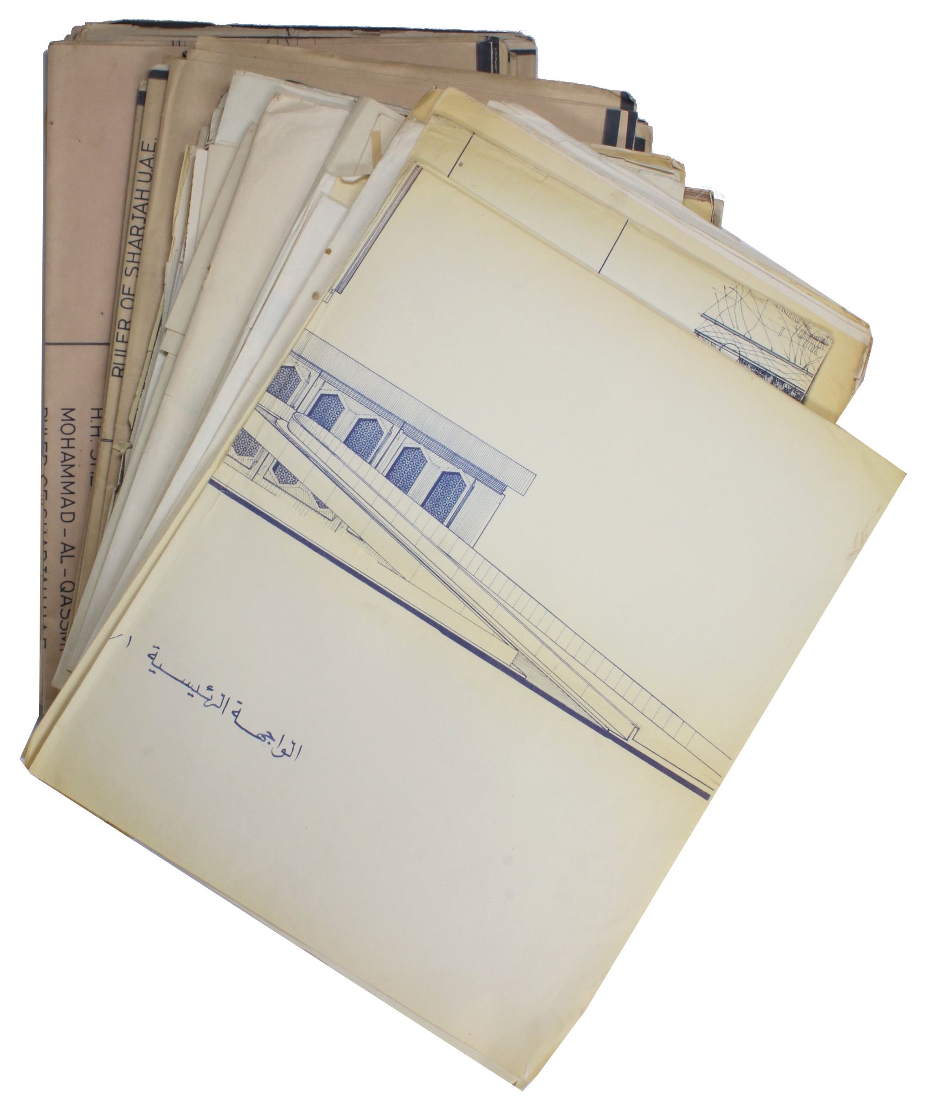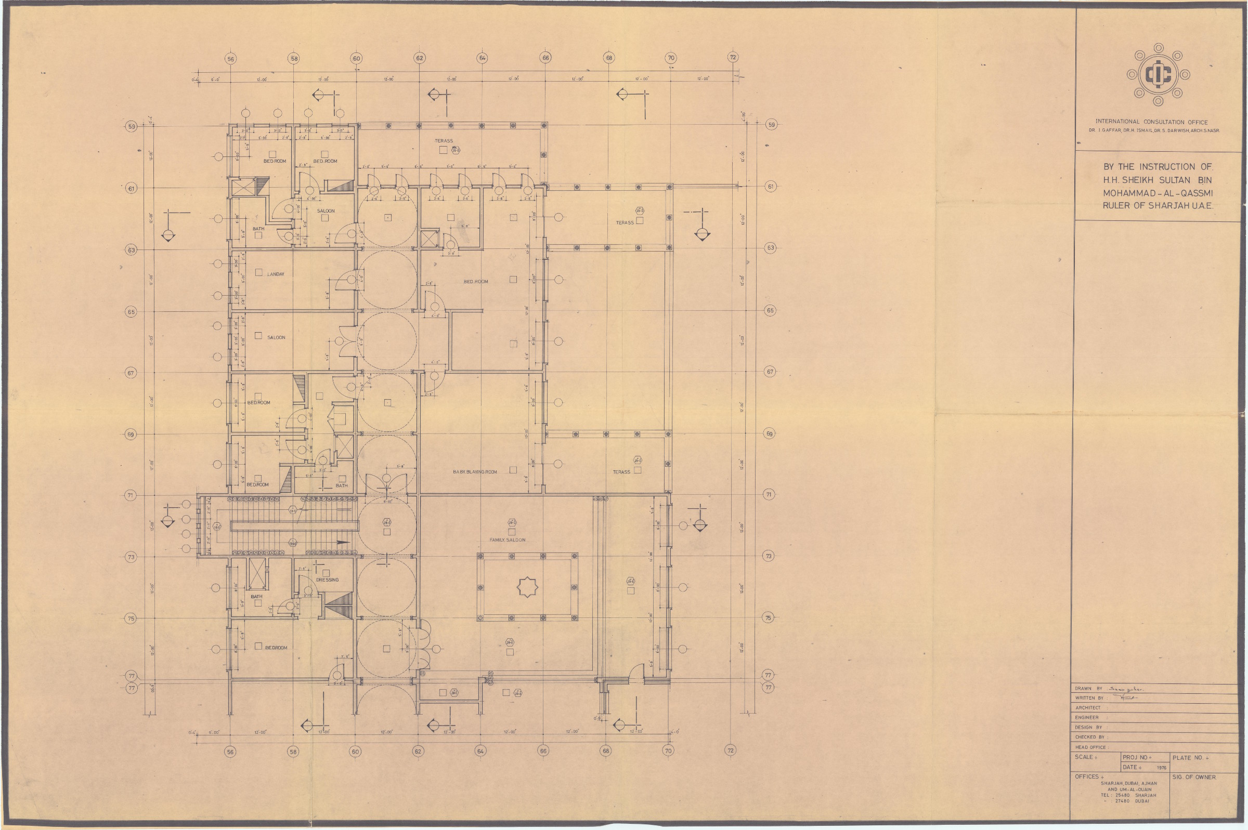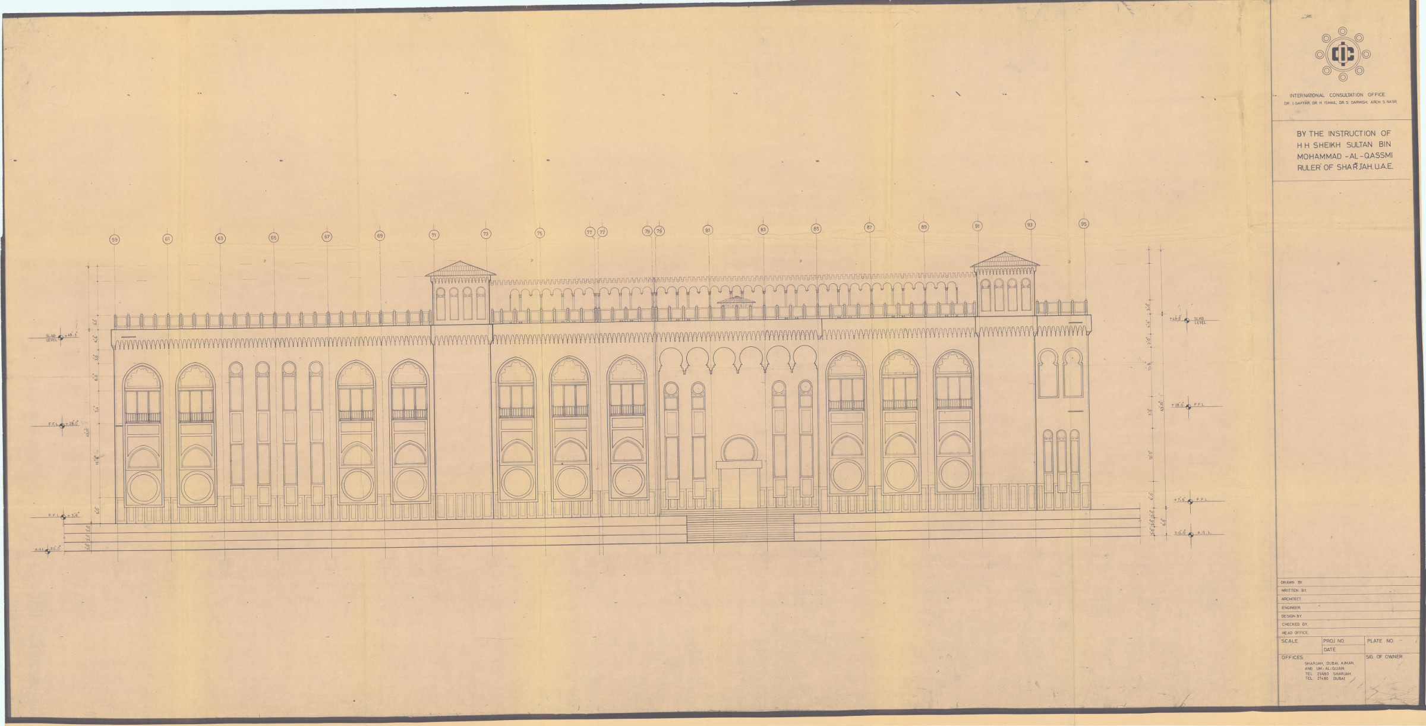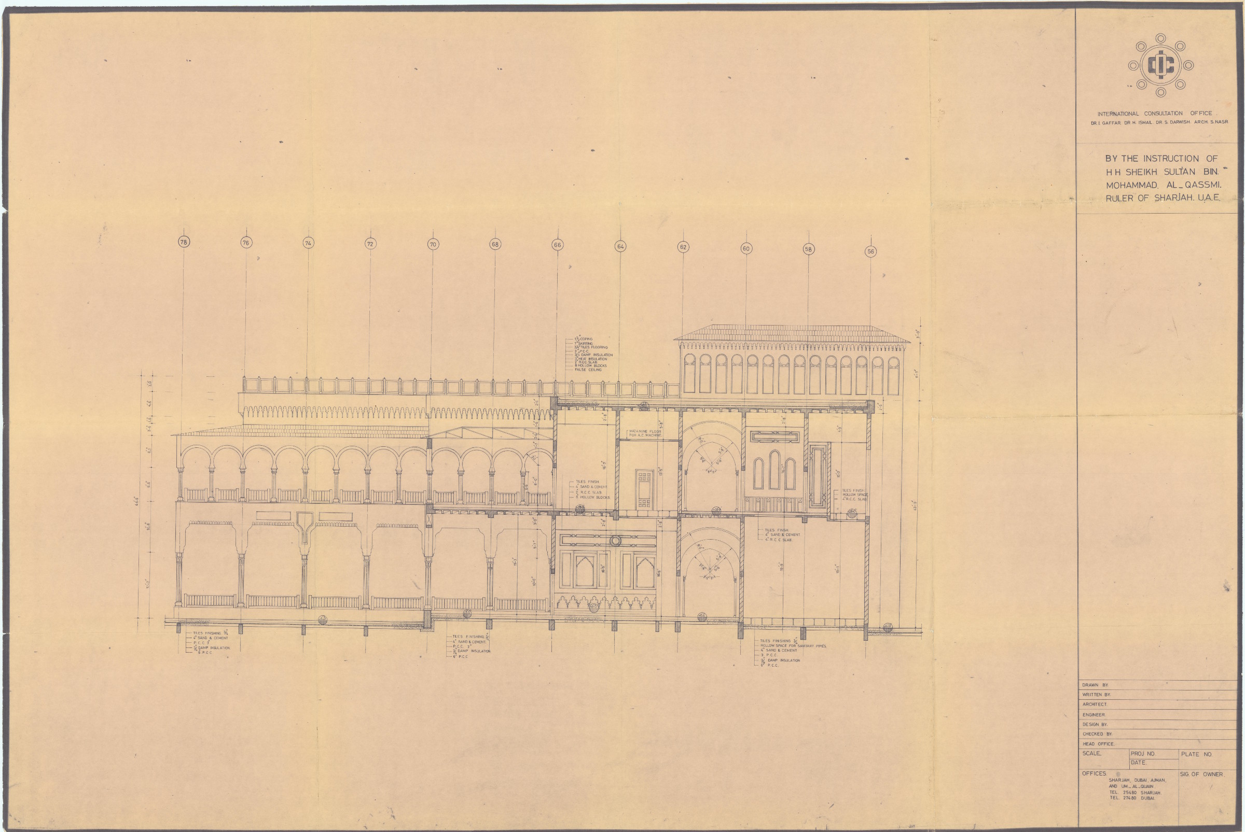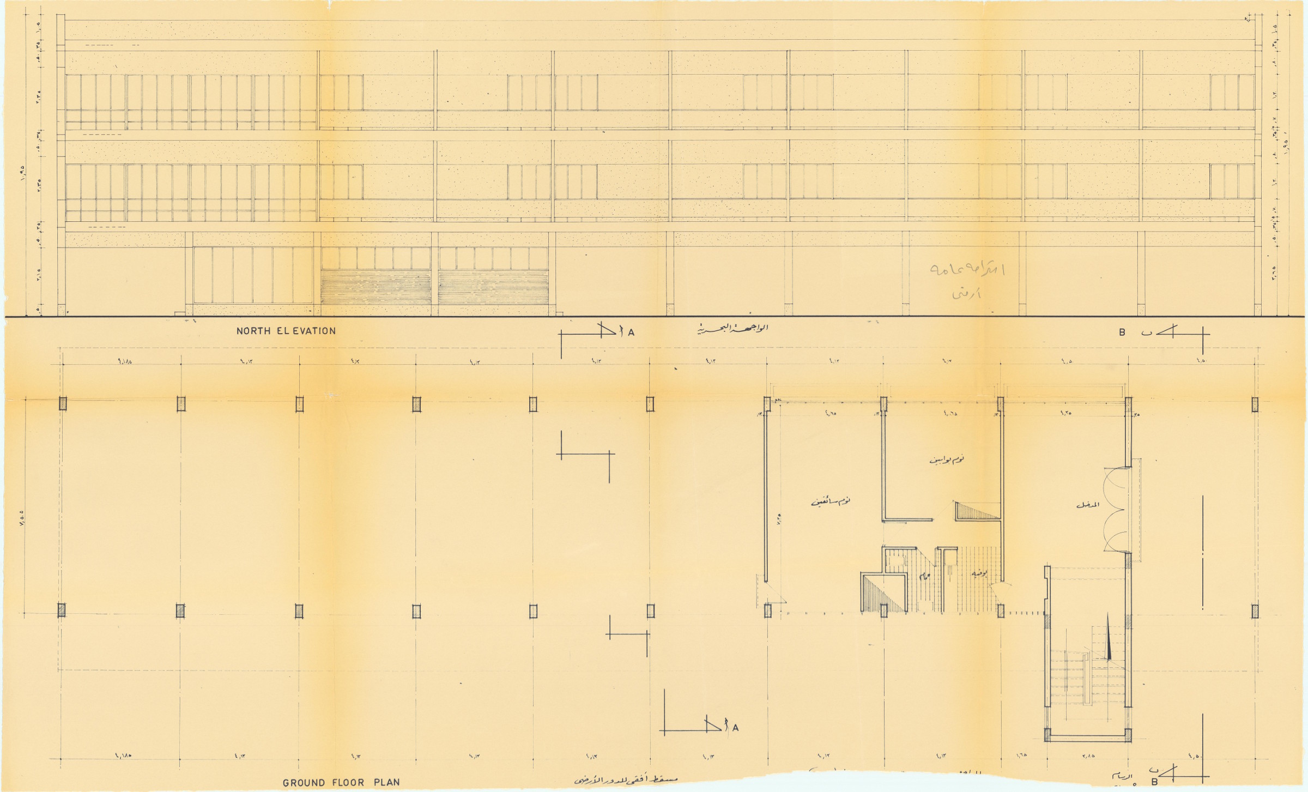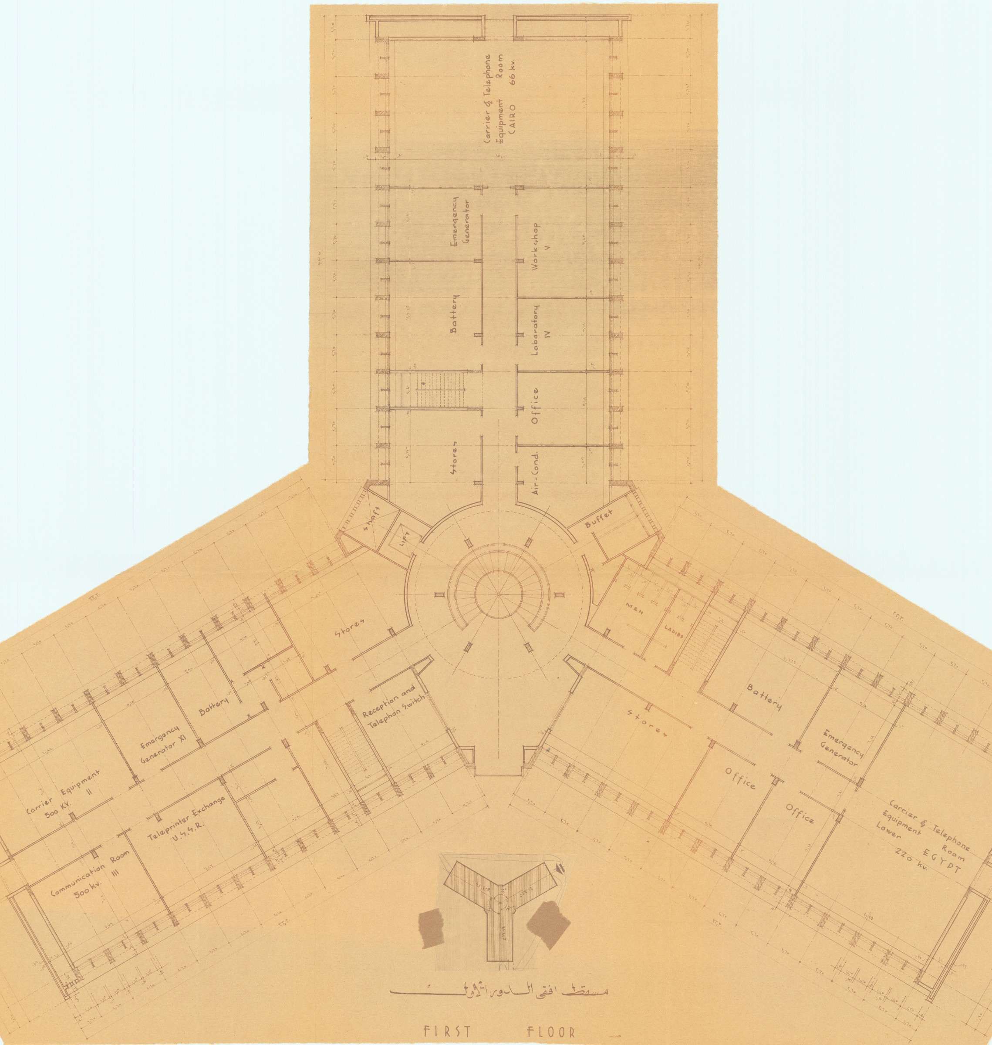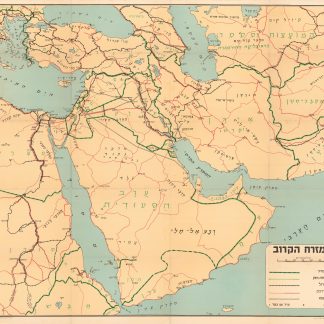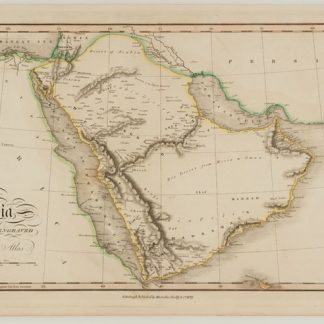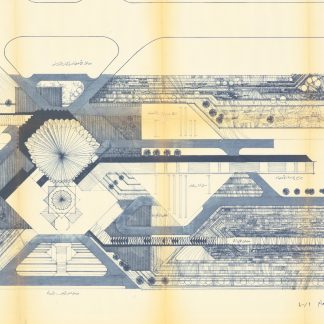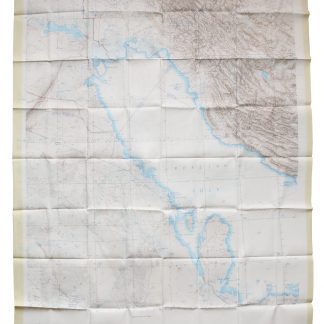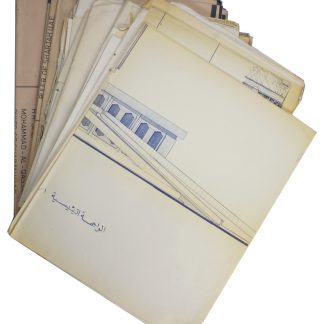Plans for the Al Qasimi family residential palace
[Architectural plans of Al Seef Palace].
16 architectural plans in English, approx. 995 x 782 mm to 1015 x 1500 mm.
€ 7,500.00
Sixteen large architectural plans of the residential palace of Sheikh Dr. Sultan bin Mohammed Al Qasimi (b. 1939), ruler of Sharjah and member of the Federal Supreme Council of the United Arab Emirates since its founding. The palace, referred to as the Ruler's Palace or Al Seef Palace, was completed in Sharjah ca. 1979 under the direction of Ibrahim Gaffar, on the orders of Sultan bin Mohammed Al Qasimi. Its design is clearly residential, not an office of state but the personal living space of the sovereign of Sharjah.
Side views show the silhouette of the building, and floor plans show intended uses of each room: bedrooms, a "family saloon", balconies, master bedrooms, a dining hall large enough to accommodate important guests, and even a children's playroom. The lower floors boast a swimming pool, entry halls, and the office of Sultan Mohammed Al Qasimi himself. Several sheets show quite detailed cross-sections of palace architecture, including an air-conditioning system and decoration, such as tile and elegant finishing on arches and windows. Issued by the International Consultation Office Sharjah, by Dr. Ibrahim Gaffar, Dr. H. Ismail, Dr. S. Darwish, and the architect S. Nasr. Drawn by Amrue Effat and Samir Gohar.
Some toning, minor wear and closed tears. In good condition. A fine record of early important building projects of the newly founded United Arab Emirates.
