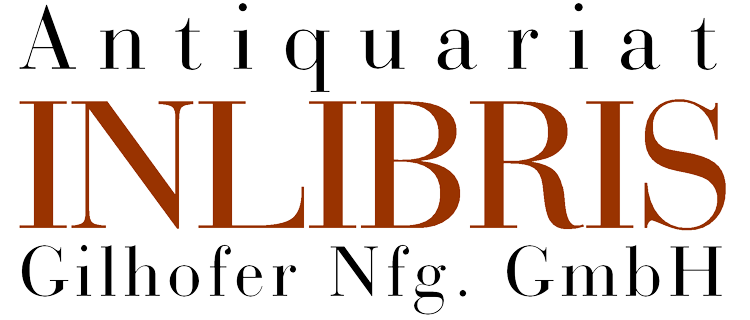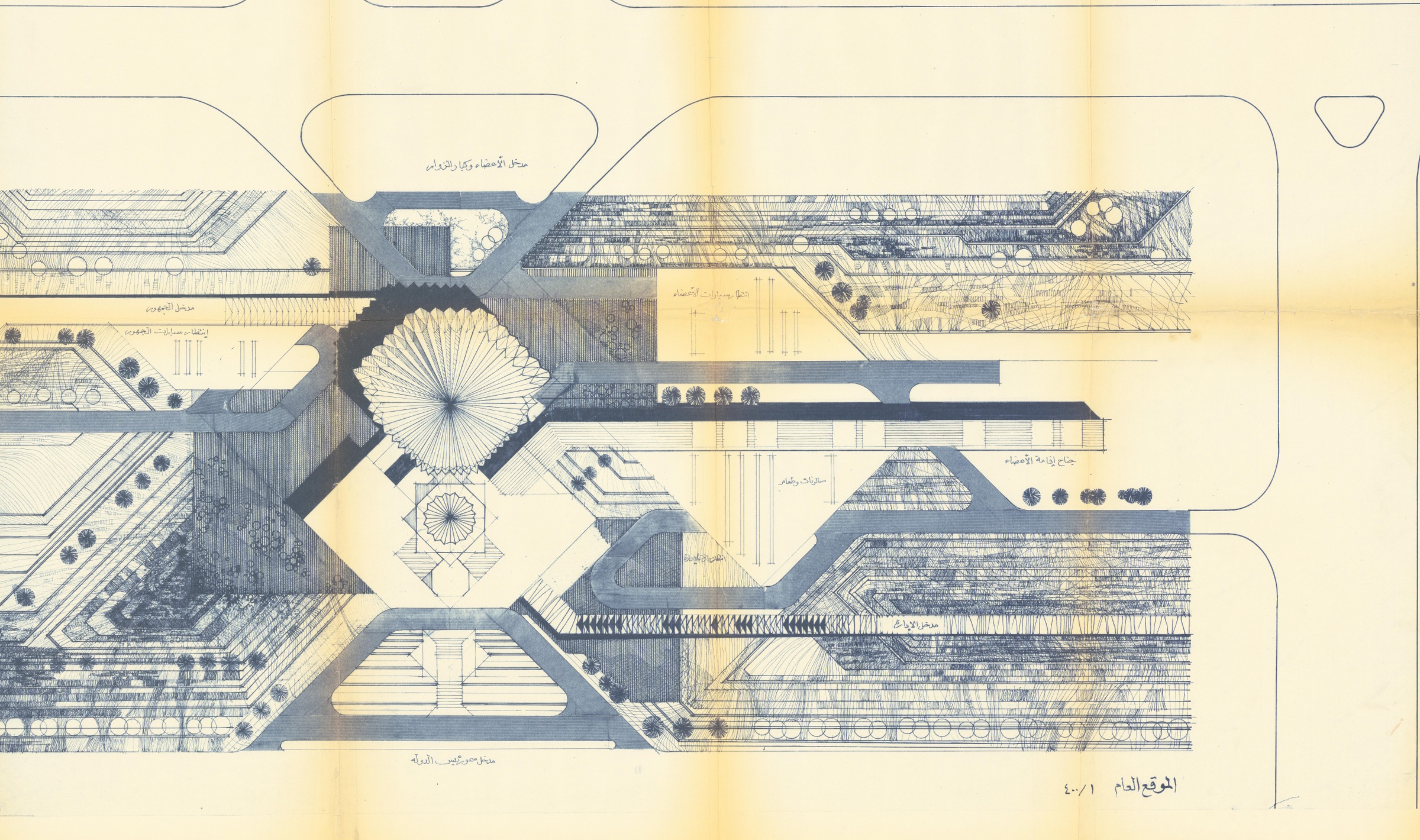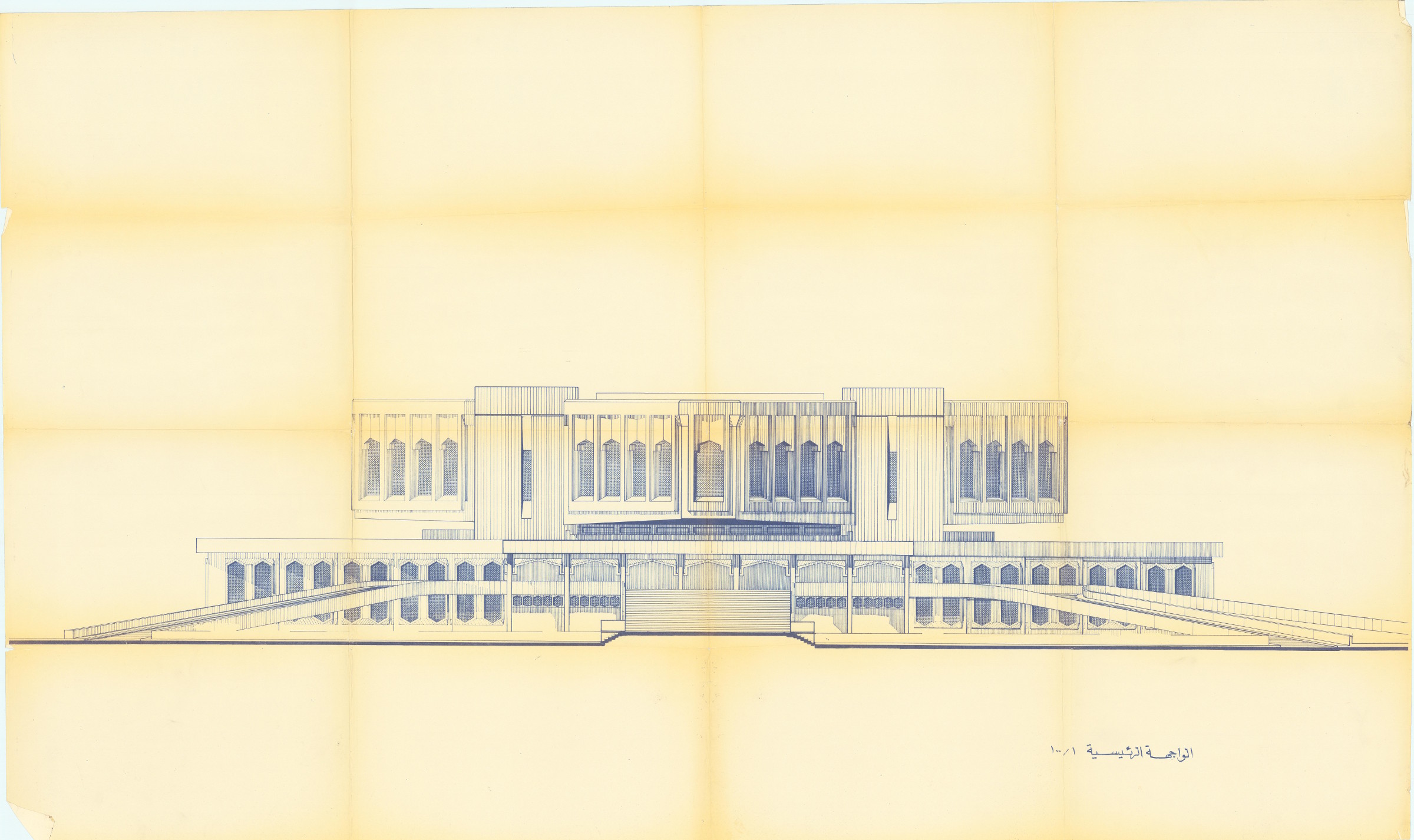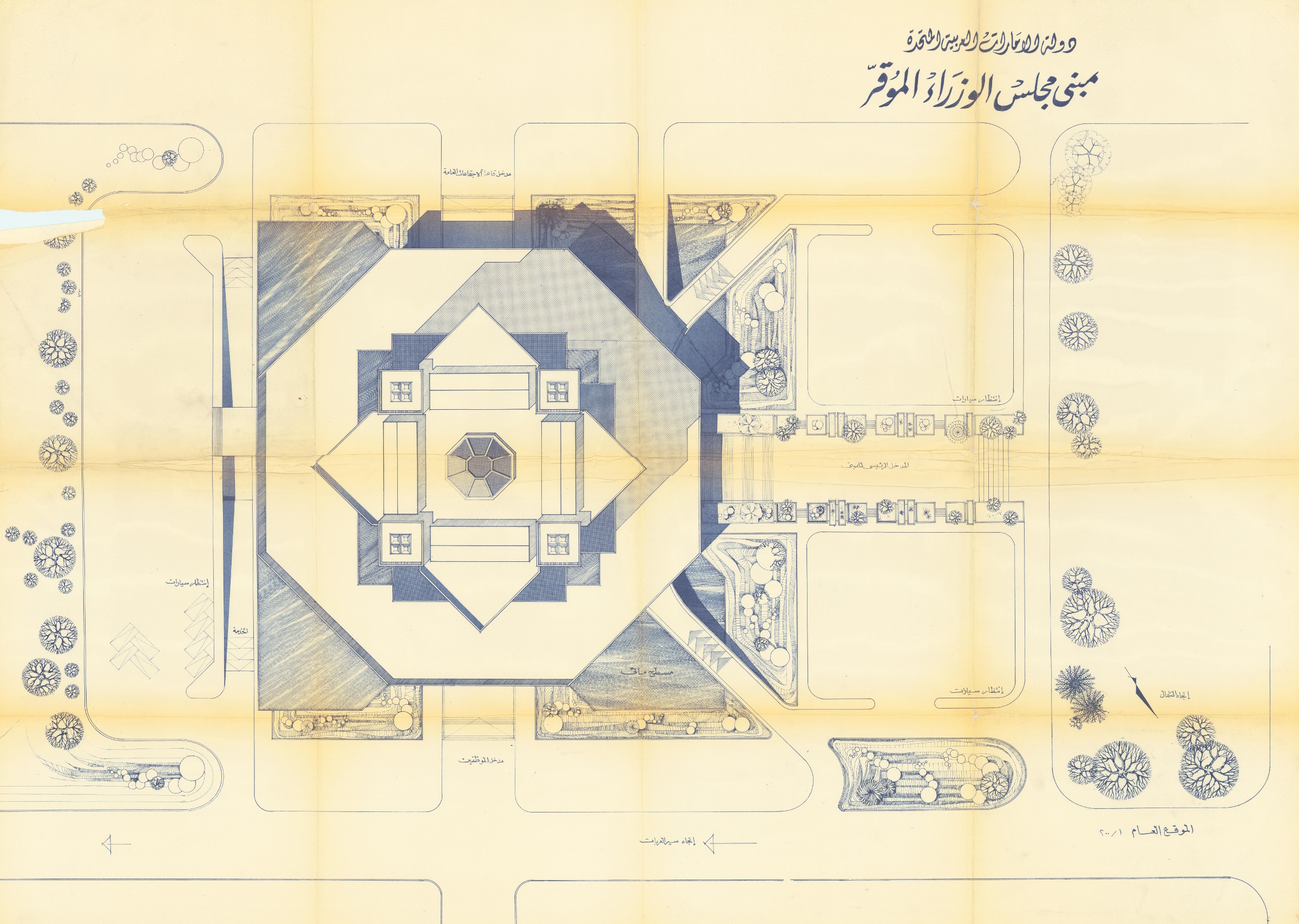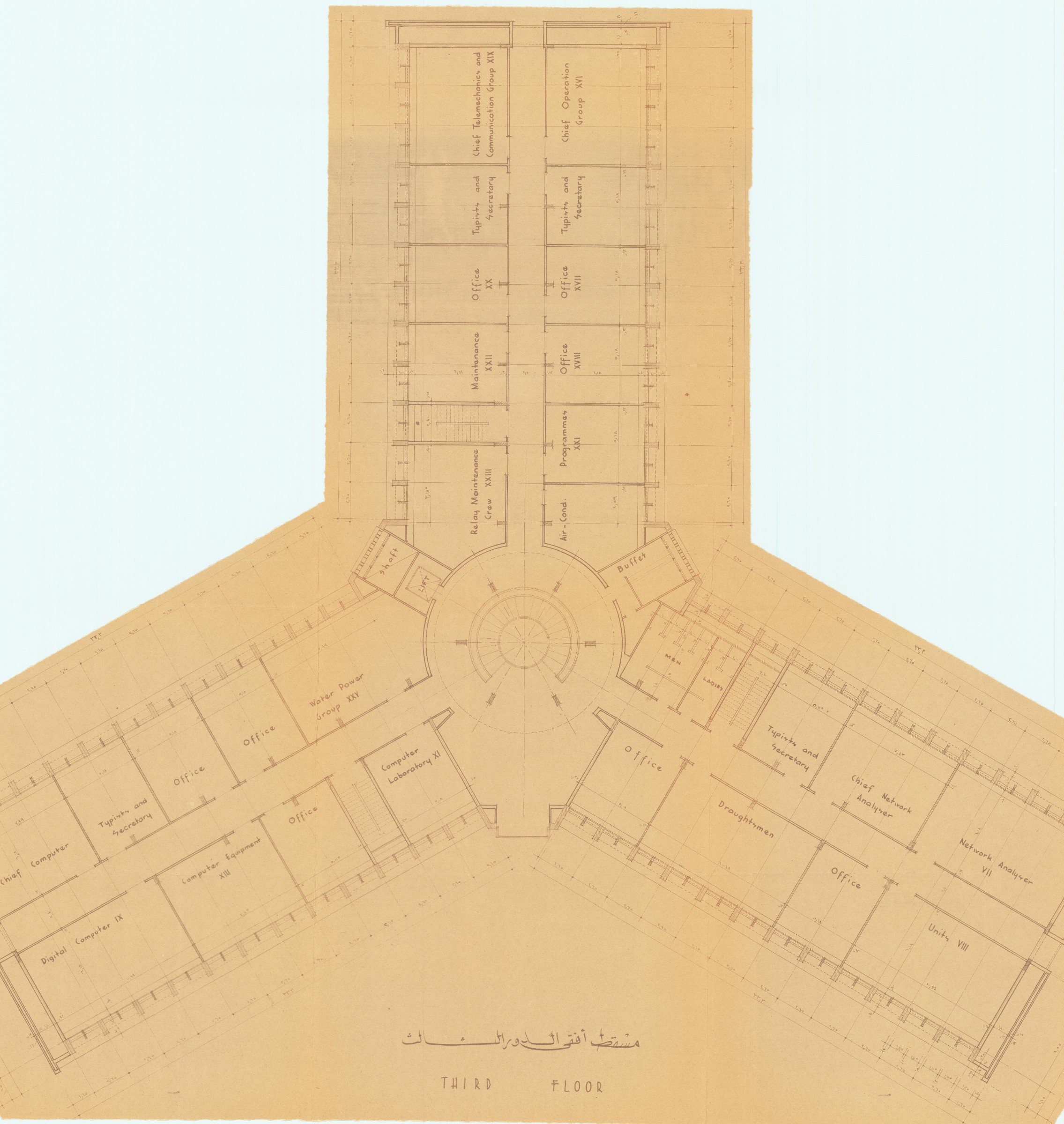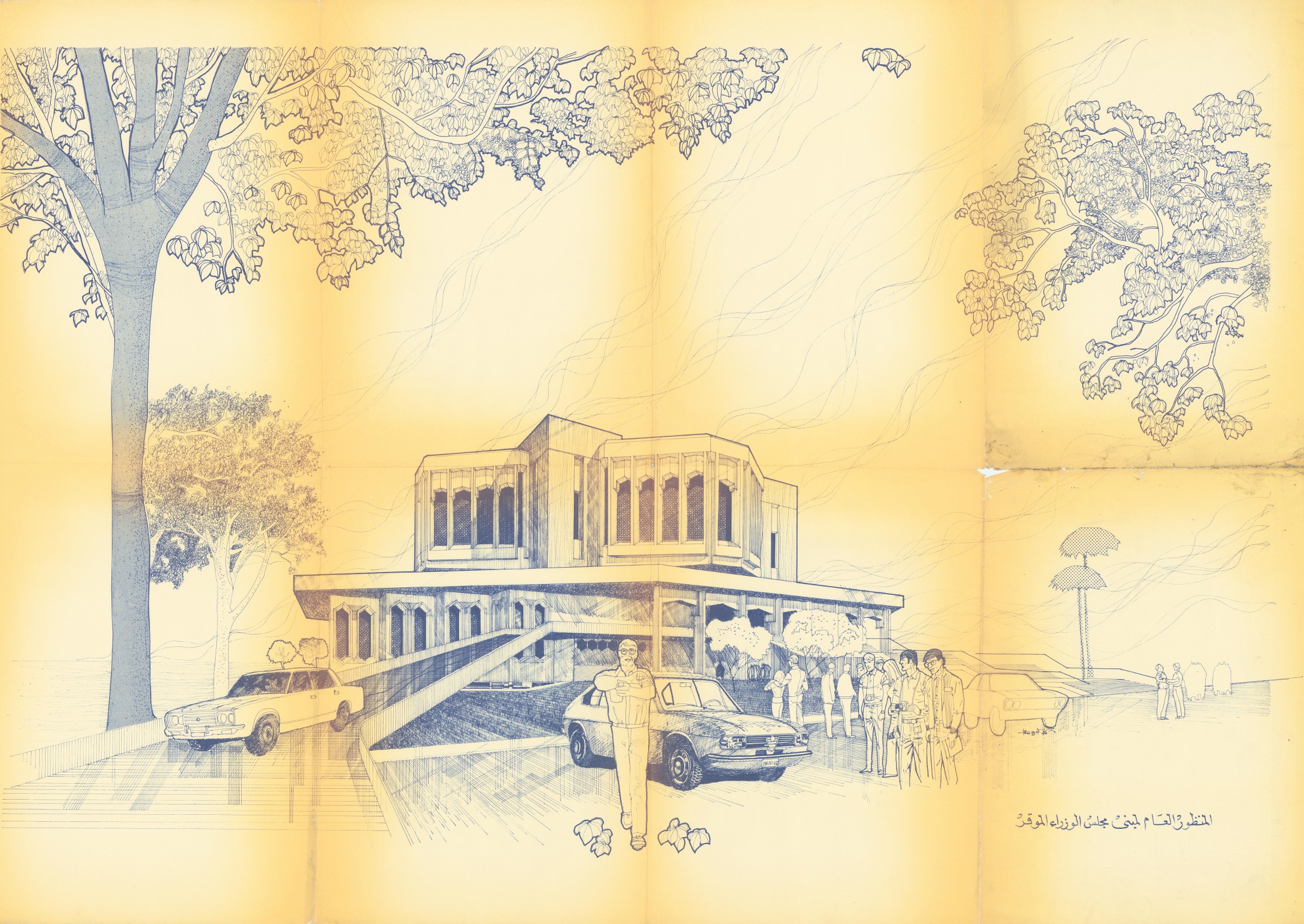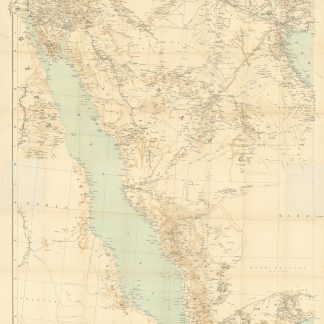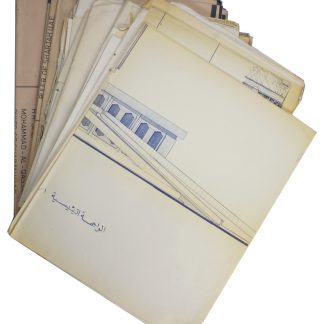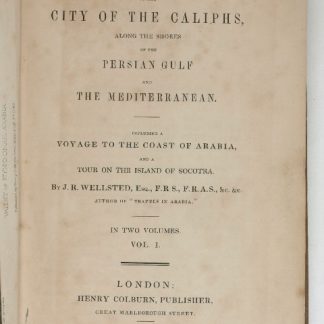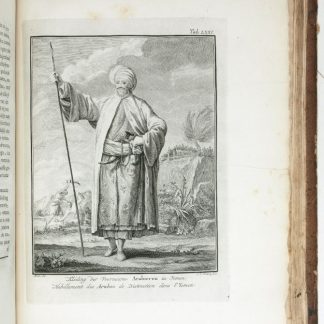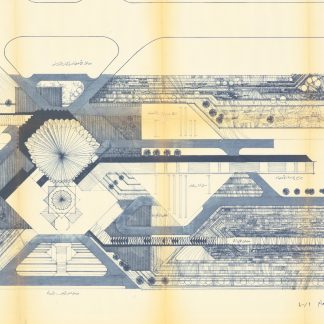Designs for the first FNC chambers of the newly formed UAE
[Architectural plans of the Federal National Council assembly building].
20 architectural plans in Arabic and English, approx. 995 x 782 mm to 1015 x 1500 mm, with smaller plans tucked inside a few larger drawings.
€ 18,000.00
Twenty large architectural plans from the first Council Buildings of the United Arab Emirates, constructed in Abu Dhabi shortly after the formation of the UAE and one of the early important building projects of the newly founded state, housing a key original branch of government, the Federal National Council (FNC). The collection comprises plans for the main building in a distinctive three-winged shape around the circular central chamber. Each floor is shown, captioned in Arabic and English, with both technical architectural plans and plans designed to show the use of the building: one may find the room labeled for the "teleprinter exchange" with the USSR, for typists and secretaries, the Chief Dispatcher, even backup generators, computer labs, secretarial offices and buffet rooms. Numerous drawings show concept designs of the finished building from various angles, including the reception hall and the exterior, and bird's-eye views of the entire complex with even the proposed landscaping visible. The plans include a few annotations and pasted-on adjustments such as one would expect during design and construction, illustrating the design process itself.
Some toning, minor wear and closed tears. In good condition. An important record from the earliest days of governance in the UAE, and a building which represented the vision for the future of the country.
