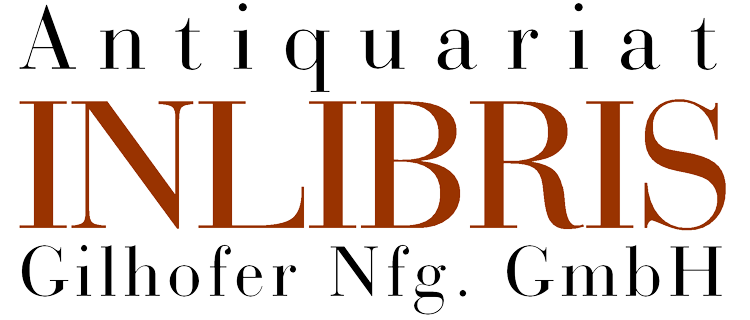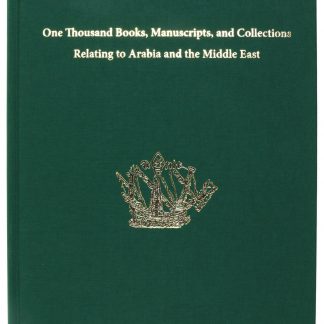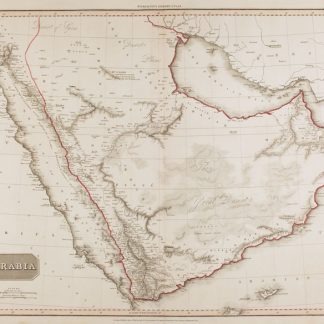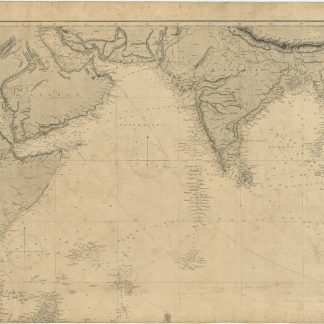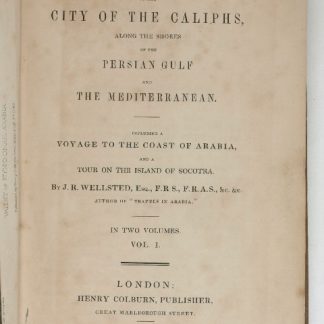Large architectural groundplan for a library in the United Arab Emirates
[Groundplan of an Arabic library].
Large printed plan, ca. 75 × 105 cm. Folding.
€ 1,500.00
Large, folding architectural plan for a library in the United Arab Emirates, designed by Tahmat al Din Ashraf (dates unknown). The plan is dated 1975 and was most likely meant for Dubai. Dubai was a small village of traders and fishermen until the early 20th century, when it slowly started to rise in importance as a trading port. The ruler of the Emirate of Dubai, Sheikh Rashid Bin Saeed Al Maktoum (1912-90), then commissioned British architect John Harris to envision a new, modern city for him. Harris made his first master plan in 1959. When oil was found in the area in 1966, the growth of the city accelerated, and Dubai grew exponentially throughout the 1960s and 1970s. Numerous architects were hired to design the many buildings that stand in Dubai today. The present plan, called project 1, is the earliest plan by architect Tahmat al Din Ashraf.
With small waterstains, discolouration around the edges, and small tears along some of the fold lines. Otherwise in good condition.
